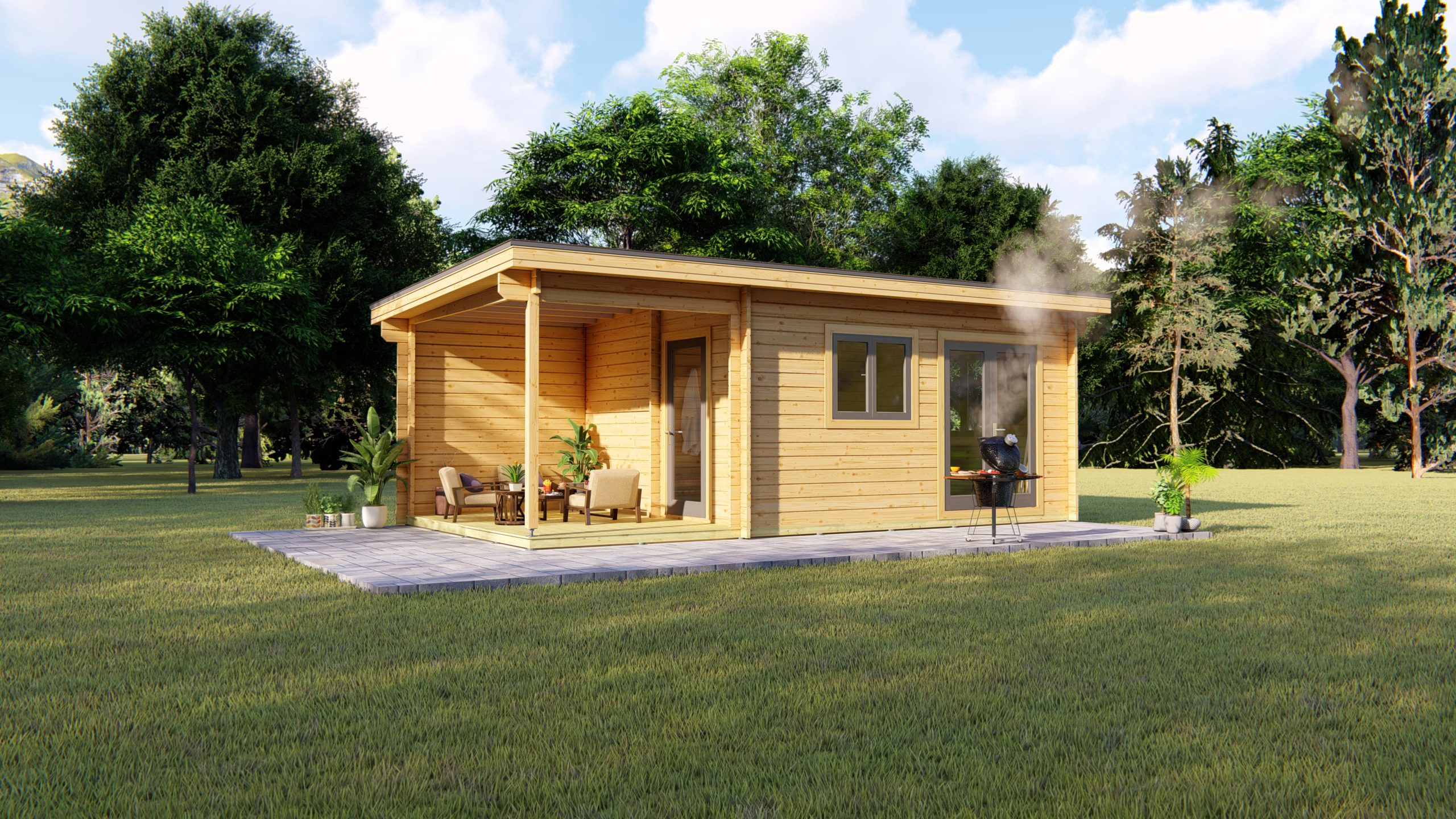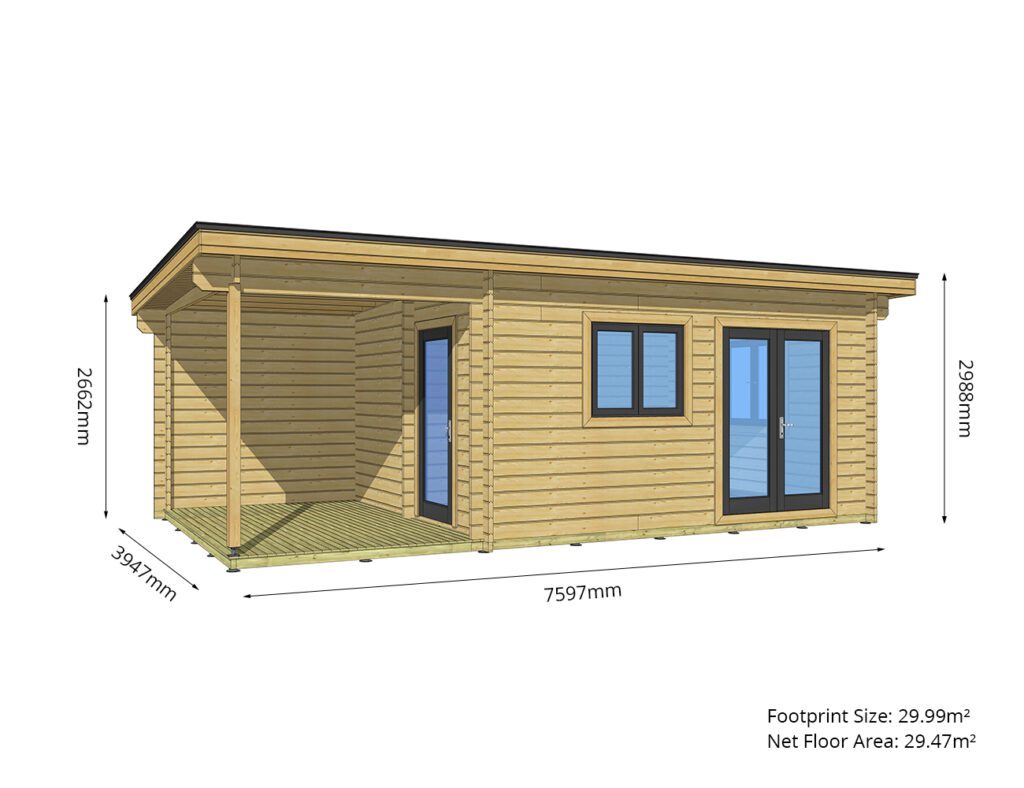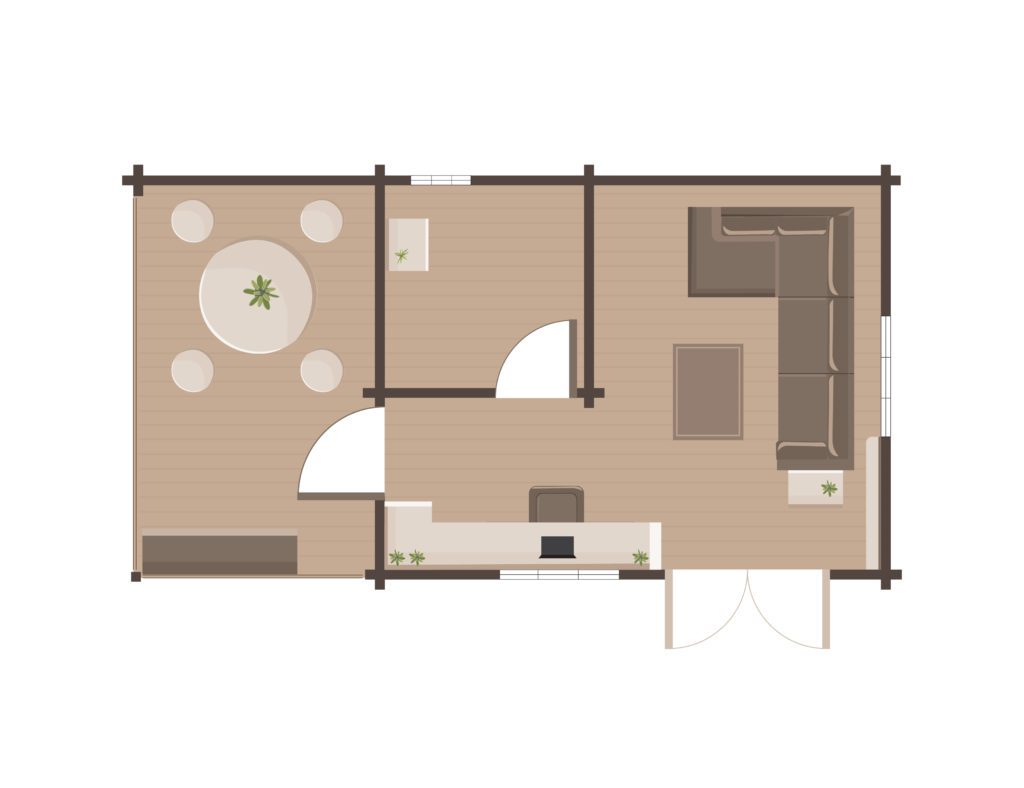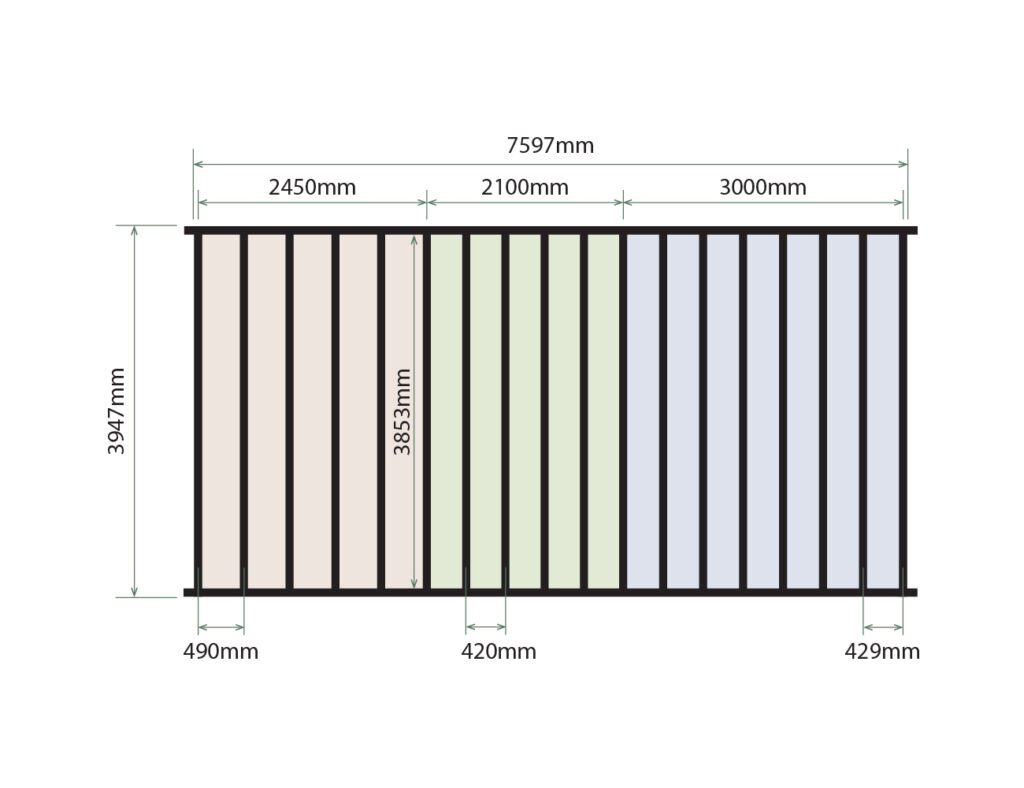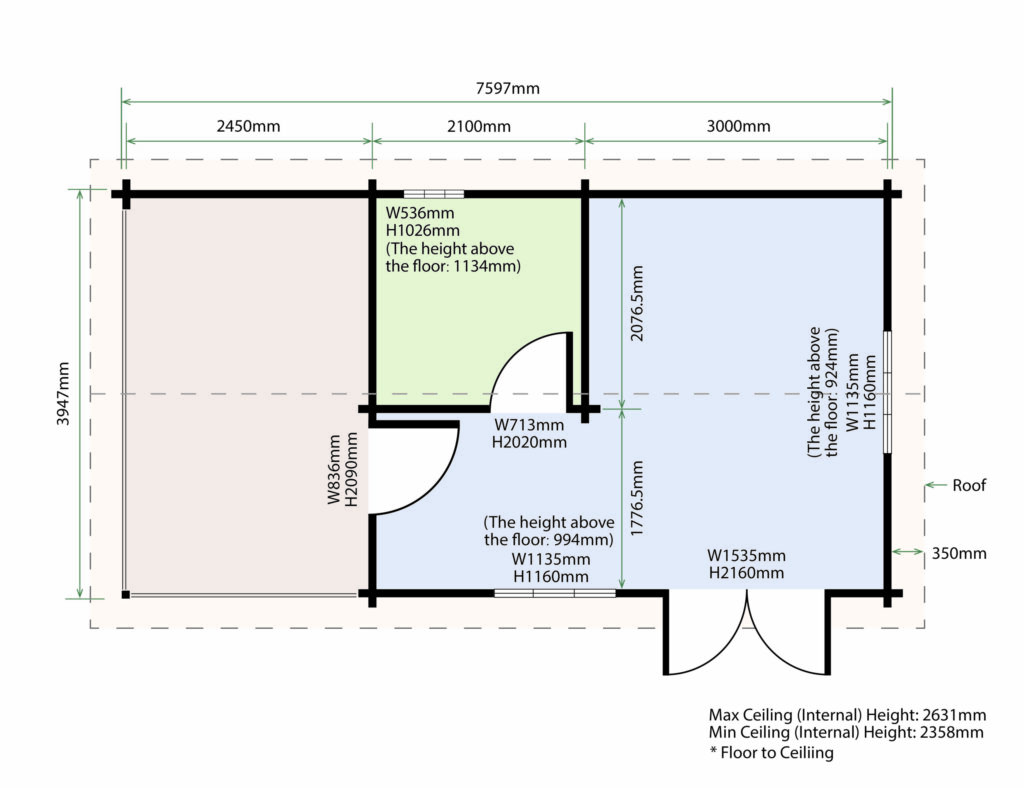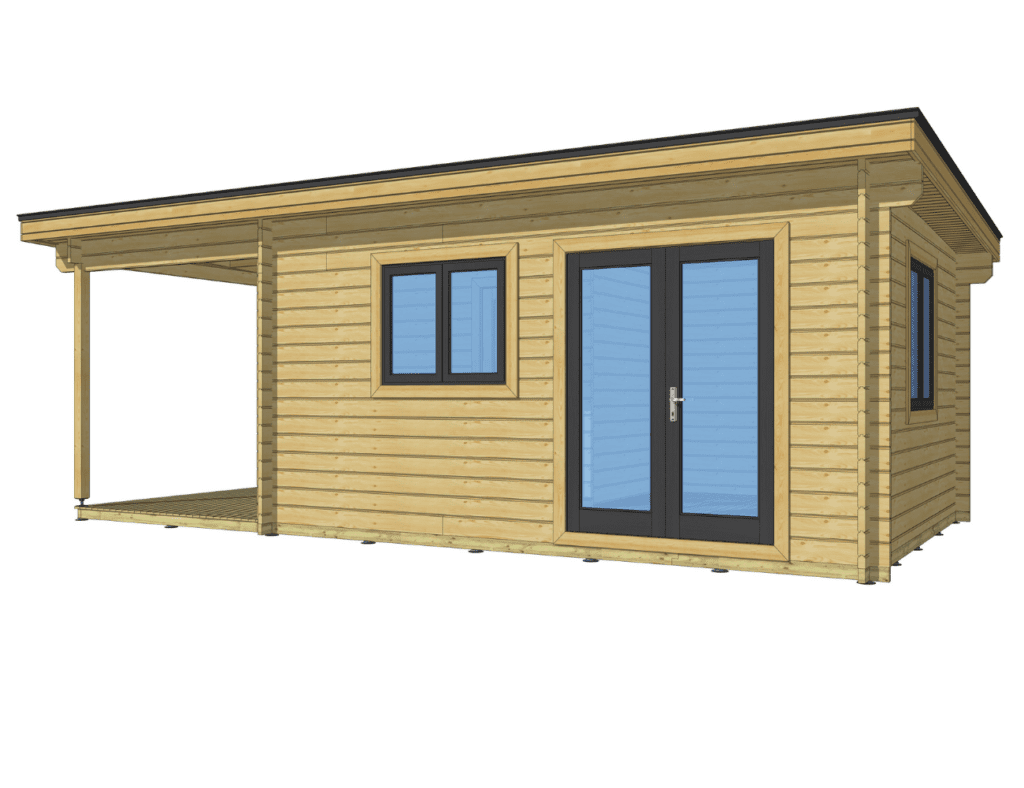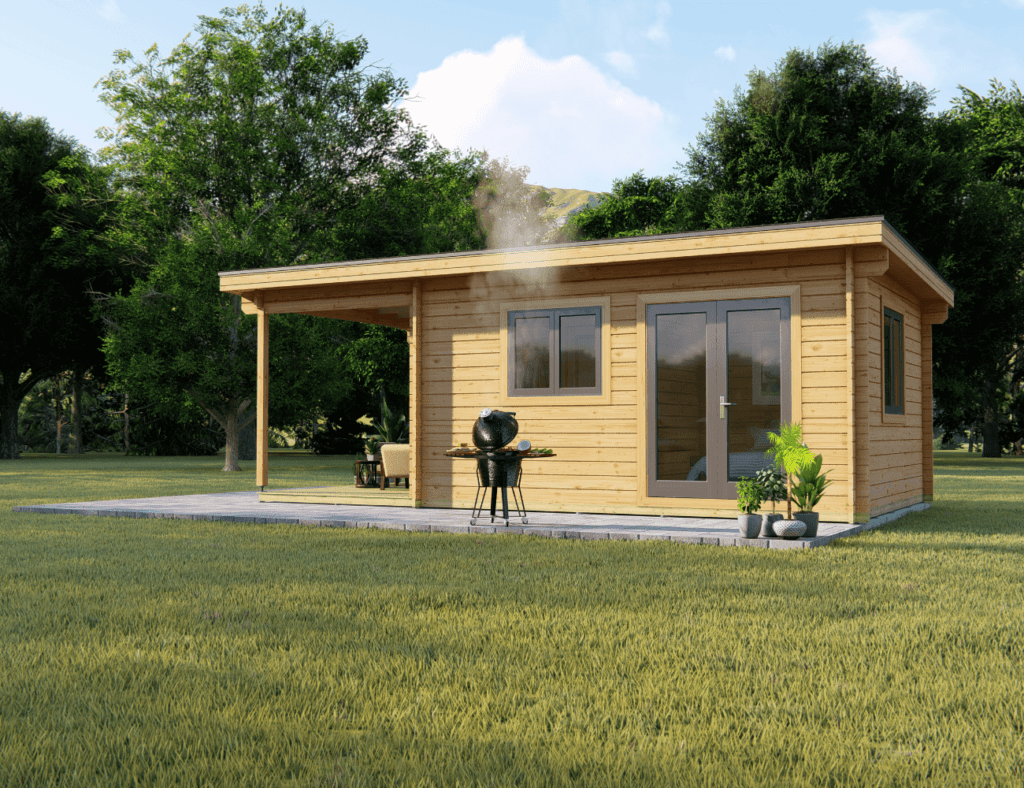Product Overview
Oakridge Wood Cabin
The Oakridge is the latest addition to our Cabin product range. Through exacting design and listening to our customer feedback we’ve come up with a new and exciting cabin.
The Oakridge is designed to provide the classic Kiwi indoor-outdoor flow that we all love. The generous main room flows effortlessly out to the covered porch. Perfect for BBQ’s and enjoying those beautiful summer evenings.
Like all our cabins the Oakridge comes with double glazed windows, and sturdy aluminium joinery. Two doors enable easy access from both ends of the cabin. One leads out onto the porch and another opens from the front of the cabin. The three windows provide plenty of natural light and ventilation.
The construction is the tried and proven tongue and grove 47mm solid wood walls. The ceiling and floors are tongue and groove. Between the roof and the ceiling is a 145mm space that is ideal for installing insulation should you desire it.
The timber is slow gown cold climate pine which provides strength and is also beautiful. Most customers prefer to enhance the interior with a clear finish so that the striking natural grain of the timber is preserved.
There is a large built-in storage room which is ideal for all of that extra stuff that you weren’t sure where to keep.
The Oakridge is new and perfectly suited for New Zealand. We are so proud of it, I’m sure you will be too.
All Lifestyle cabins come as flat pack kitsets. They can be assembled DIY or by a handyman or builder.
Cabins must be painted or oiled. Detailed instructions are included with your cabin.
Then you are up and running and ready to enjoy your new Oakridge cabin in just the way that you choose.
*Please note: As with any additional building it is important to check with the relevant authorities for the requirements in your area.
Specifications
| Model | Oakridge |
| Colour | Natural |
| Material | FSC Certified Slow Grown Scots Pine |
| Roof Style | Single Pitch |
| Weight | 4100kg |
| Footprint Dimensions | (L) 7.6 x (W) 3.95m |
| Footprint Size | 29.99sqms |
| Net Floor Area | 29.47sqms |
| Overhang Dimensions | All around overhang 350mm |
| Ridge Height | 2.988m (Including Joist) |
| Eaves Height | 2.662m (Including Joist) |
| Max Ceiling(Internal) Height | 2.631m (Floor to Ceiliing) |
| Min Ceiling(Internal) Height | 2.358m (Floor to Ceiliing) |
| Wall Thickness | 47mm |
| Floor Thickness | 18mm |
| Ceiling Thickness | 12mm |
| Roof Thickness | 18mm |
| Floor Beams | 47 x 145mm |
| Roof Material | Premium asphalt shingles |
| Aluminium Window | (W) 1.135 x (H) 1.166m |
| Aluminium Window | (W) 0.536 x (H) 1.026m |
| Aluminium Door | (W) 1.535 x (H) 2.160m |
| Aluminium Door | (W) 0.836 x (H) 2.090m |
| Wooden Door | (W) 0.713 x (H) 2.020m |
| Glass | 5mm Double-glazed Toughened Glass |
| Kit-Set Contents | Roof, roof beams, facia boards, walls, floor, ceiling, floor beams, aluminium doors, aluminium windows, wooden door, asphalt shingles, building wrap, assembling accessories kit. |

